Q&A: Exploring a Small Home's Interior Design with Lisa Kooistra
Aug 01, 2024 | Carpet One Floor & Home
Design by LISA KOOISTRA | Photography by MIKE CHAJECKI
Discover exclusive insights into the art of small home interior design with Lisa Kooistra, renowned for her expertise in crafting functional and stylish spaces.
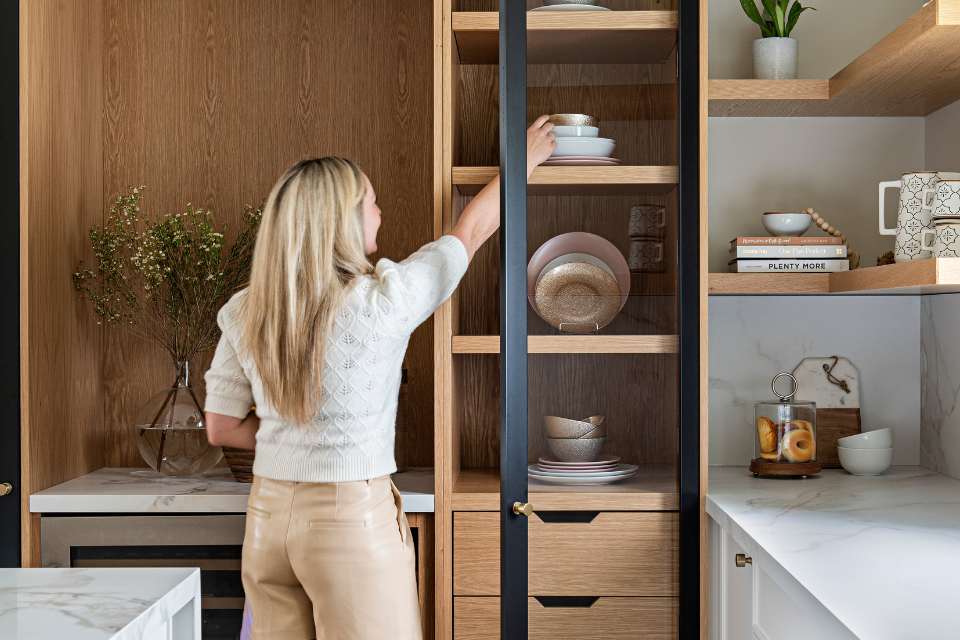
Explore tailored design strategies, creative storage solutions, color palette inspirations, natural light integration techniques, and expert tips for optimizing spatial dynamics in your home or apartment. Get ready to transform your small space into a harmonious blend of aesthetics and functionality with expert guidance from Lisa Kooistra. Whether you just moved into your own tiny home or you're planning a renovation, this expert advice is sure to answer any question you may have!
Q: How did you tailor the design of this home to meet the unique needs of your client?
A: Each project and each client is different. We carefully plan out every project based on the clients’ needs and wants. We help them to express their style and accomplish a well-designed and functional space. It’s important to understand what clients don’t like while understanding what doesn’t work. Our main goal was and is to create a well-designed and functional space inside a small footprint.
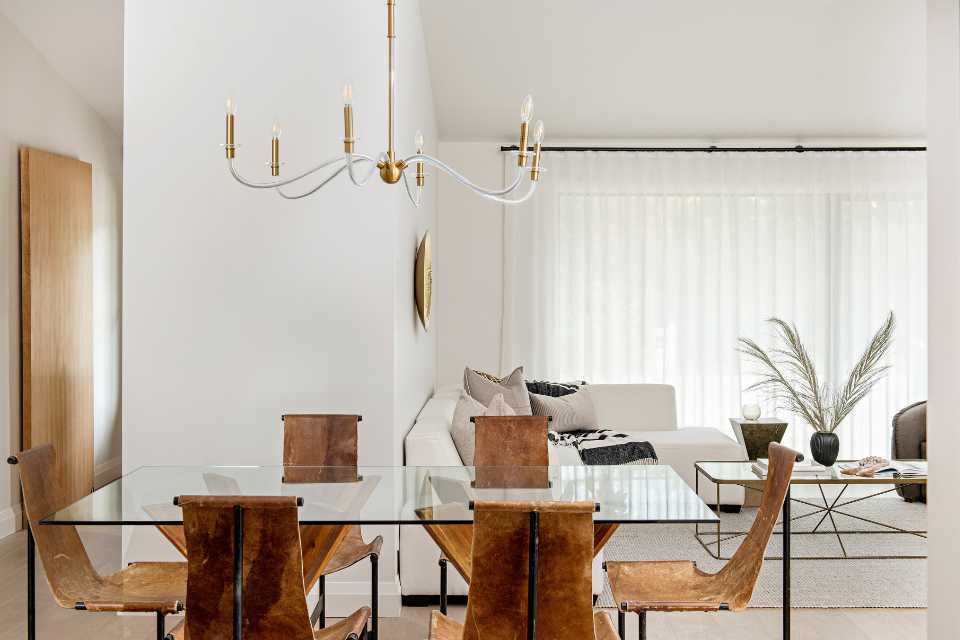
Q: Renovating a smaller home often involves creative use of that small space. How did you maximize the functionality of each area of the home while maintaining a sense of openness?
A: Our primary objective was to create a small and functional home. The aim was to allow most items to have their own place and showcase only the pieces they wanted out. The idea was to add lots of millwork in all areas without allowing it to take over the rooms.
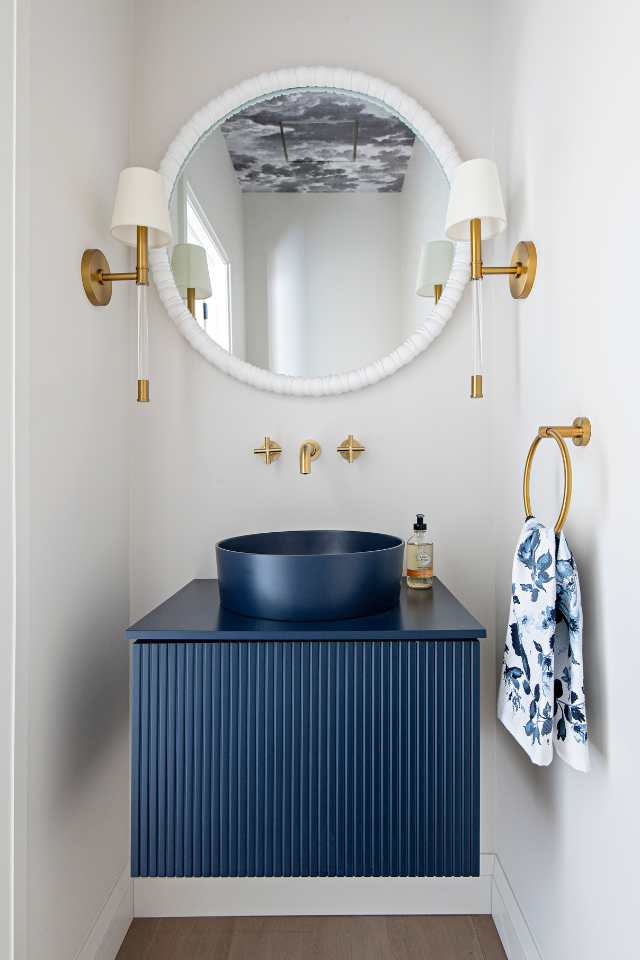
Q: Colors play a crucial role in setting the tone for a space. What inspired the color palette for the home, and how did it enhance the overall atmosphere?
A: The clients wanted a light and open feel for the home. We chose light tones for the flooring and the walls. so the furniture and millwork added impact in the rooms. Layering textures and patterns allowed for personality and warmth.
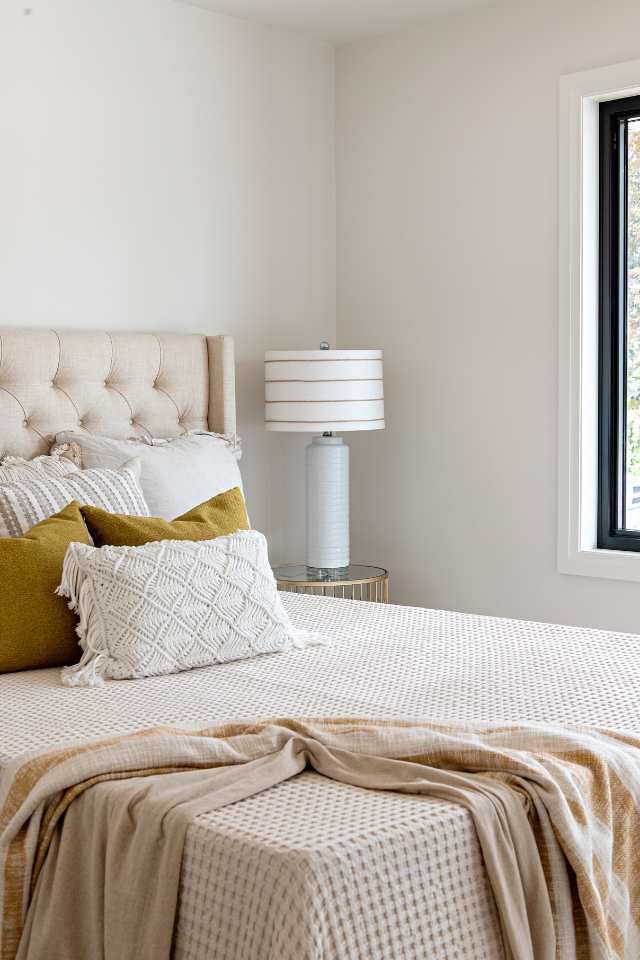
Q: Small spaces demand smart storage solutions. Can you highlight some of the innovative storage areas or built-in features that were integrated into the home to enhance organization and declutter the space?
A: The kitchen was the most challenging because of its size and sightlines. We wanted to be smart about what we added and maximize the different zones. We added all panel-ready appliances so they blended into the overall open concept. We also added a walk-up bar–coffee station that looked more like a dining room detail than something for the kitchen. This added interest but allowed for lots of storage. Adding lots of drawers in a kitchen also maximizes storage. We added a dishwasher drawer to help save space. All the other areas got custom millwork with storage to help hide the clutter.
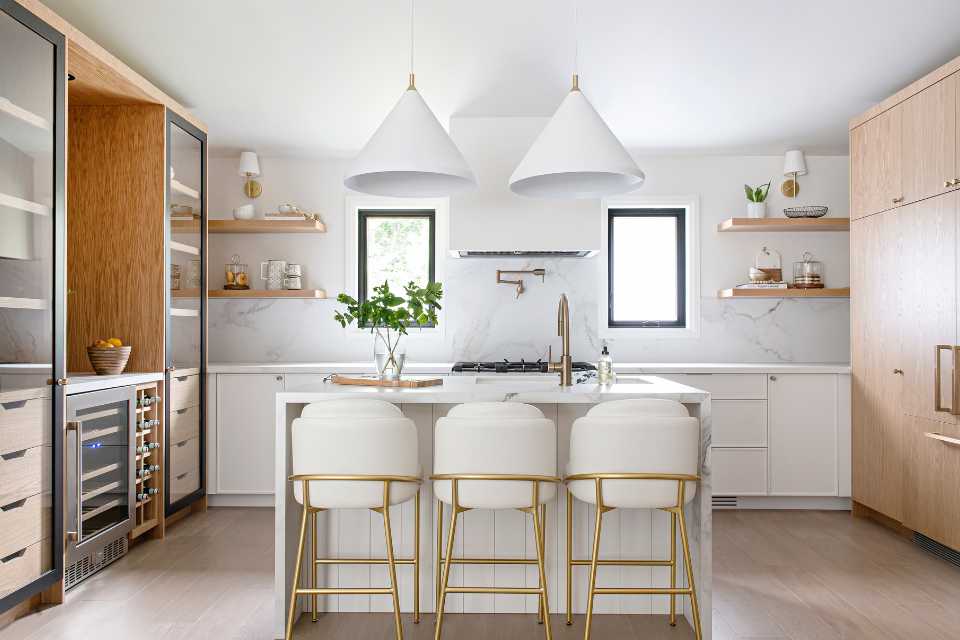
Q: We love the bright and airy ambiance of the home. How do you incorporate natural light, and how does it influence the overall design aesthetic?
A: We included new windows throughout the home and tried to make them as large as possible. The addition of sheers to those windows that required more privacy added to the natural light that flooded into the space. We also opted for high transom windows where window treatments were not needed to allow for constant light flow. This enables the home to feel open and airy, which contributes to the overall calming design scheme.
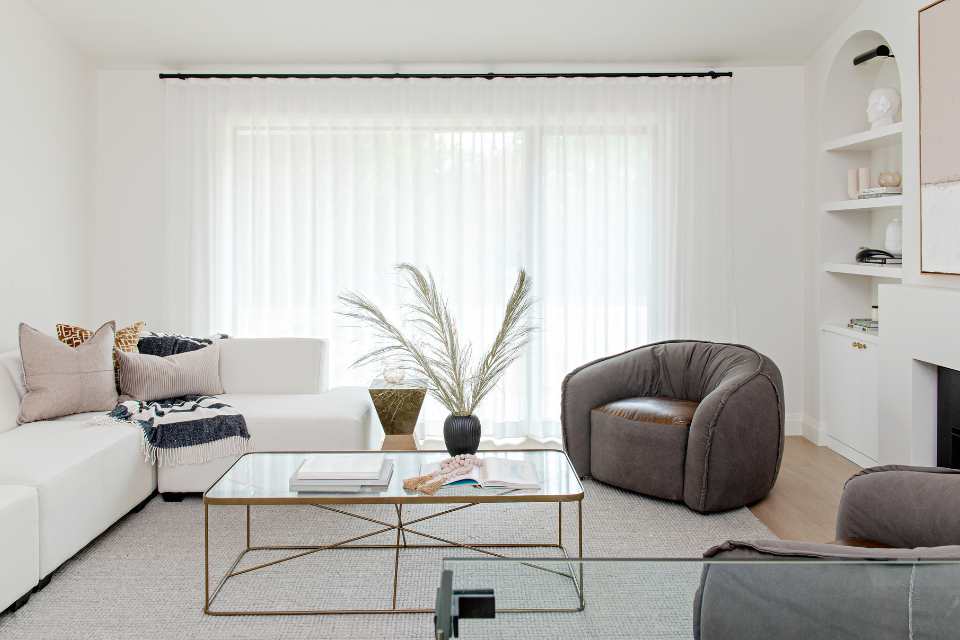
Q: What made you decide on the gorgeous light wood floors that are installed throughout the home? Did the flooring serve as a foundational inspiration for other design and decor elements?
A: We knew that we wanted to keep the space open and light. The floors are always a great starting point when deciding the overall feel and color palette. They also complemented the oak furnishings incorporated into the kitchen and the smaller furniture pieces.
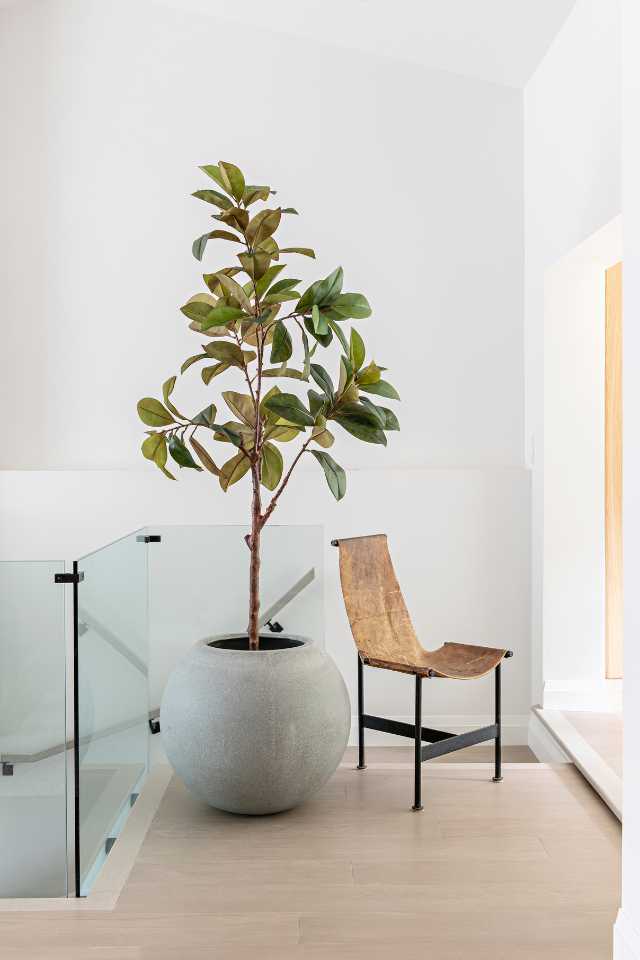
Q: Can you share insight into playing with textures and shapes throughout a home to enhance its visual appeal and spatial dynamics?
A: It’s always important to visually walk through a space you’re designing and figure out the best paths, traffic areas, and overall flow. It’s always nice to mix curves with fine lines. This helps with the flow and the visual appeal. Sometimes it’s complementary to have a straight sofa but then have curved chairs for interest and flow. For compact spaces, consider incorporating gracefully curved custom built-ins to create a seamless arrangement that allows for easily navigable pathways.
Q: What key principles do you recommend homeowners keep in mind when working with small spaces or a tiny house?
A: Balance is important in a small space. When working in a small environment, it’s best to keep things less busy to be visually appealing. This means lots of hidden storage. Looking at how a space functions is important. Small spaces can become crammed and dysfunctional quickly. Small spaces also need a lot of natural light, so it’s important to pick the right windows. Adding skylights can help streamline natural light. Scale is also key, and playing with different scales can help trick the eye. Selecting the right size furniture and lighting can make a big difference.
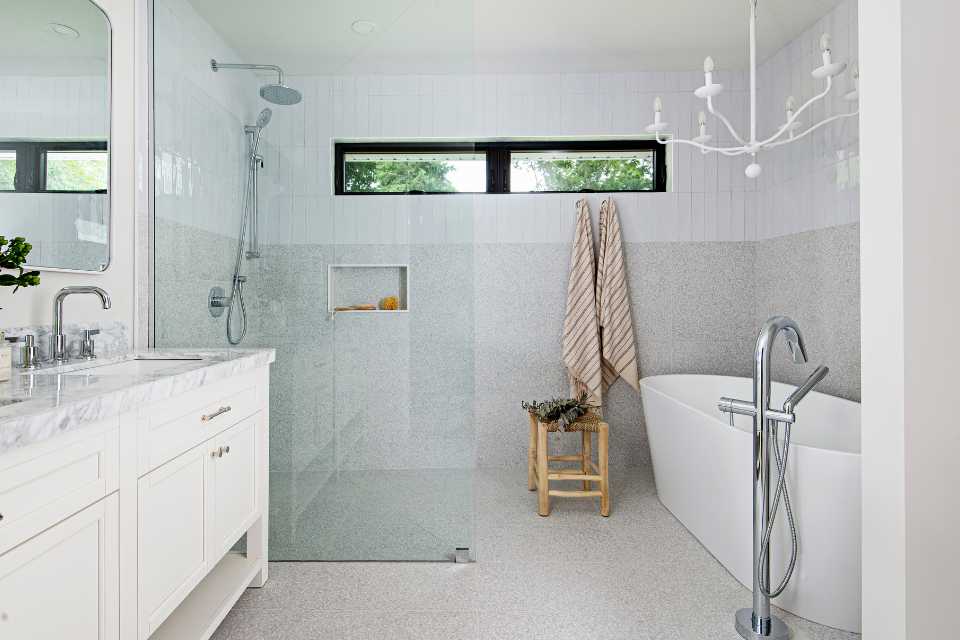
Dive deeper into the world of small home design with our wide range of flooring options at Carpet One, designed to elevate your space with style and functionality. And if you’re looking for more inspiration and exclusive designer content, read our latest issue of Beautiful Design Made Simple magazine.
Lisa Kooistra | Lisa Kooistra is the creative director and principal designer for Lisa Kooistra Design. This sought-after, multi-disciplinary Greater Toronto Area design firm is known for creating exceptional, well-curated interiors and custom builds.